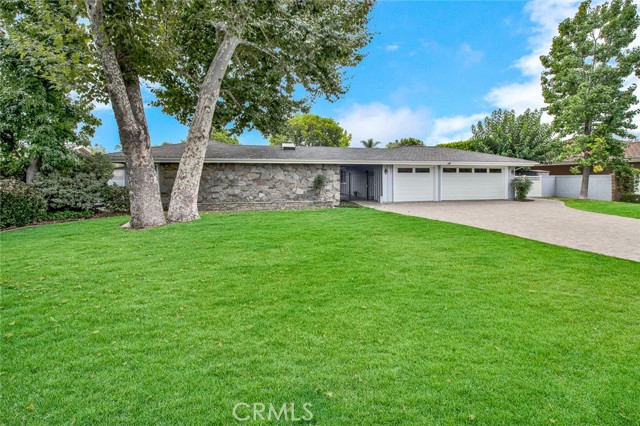
Listing #PW21181080
18262 Montana Circle
Villa Park | 92861
List: $1,550,000
Sold: $1,560,000
Sold on: 09/30/2021
4 beds
2.0 baths
2,341.0 SQ/FT
